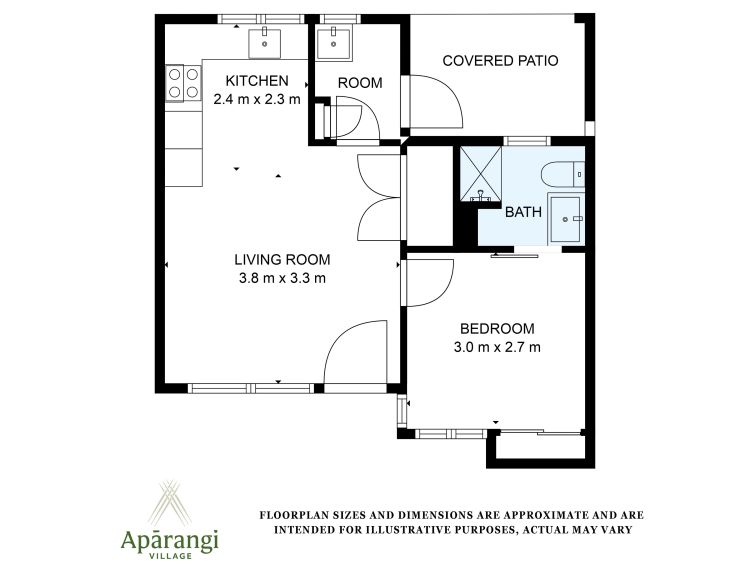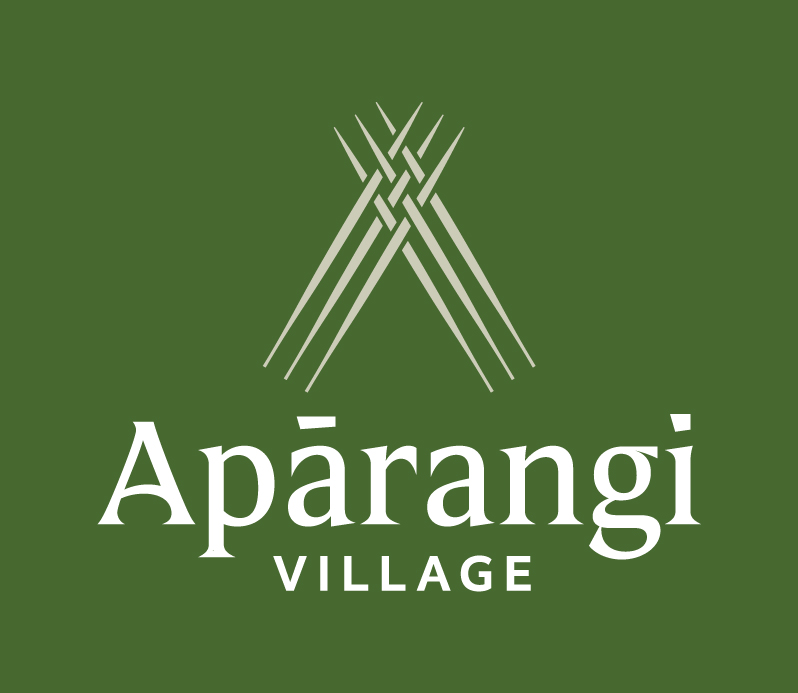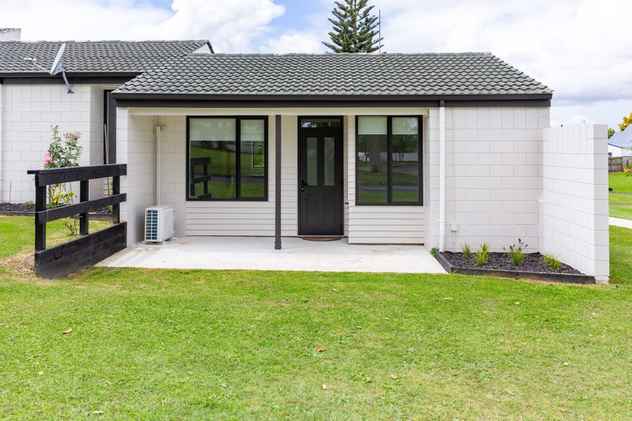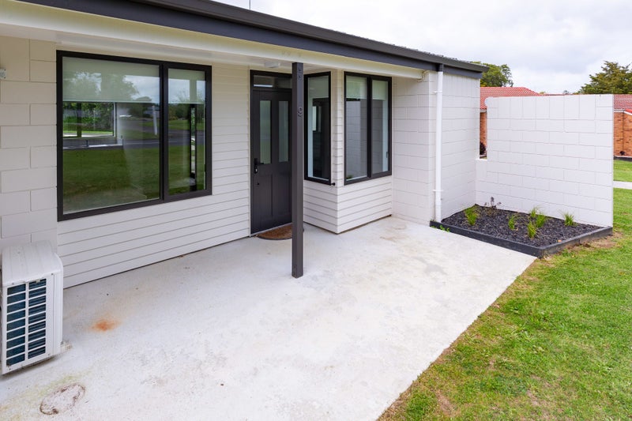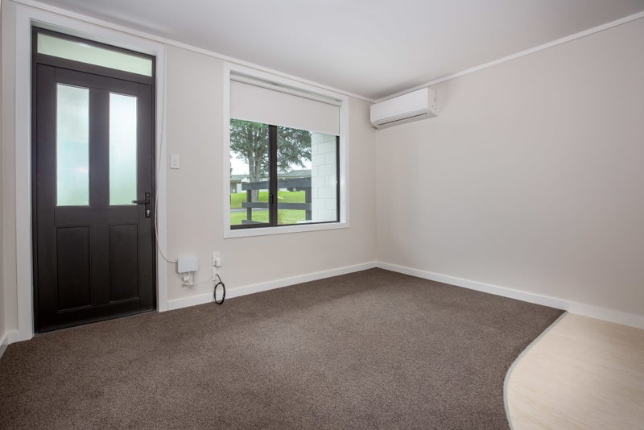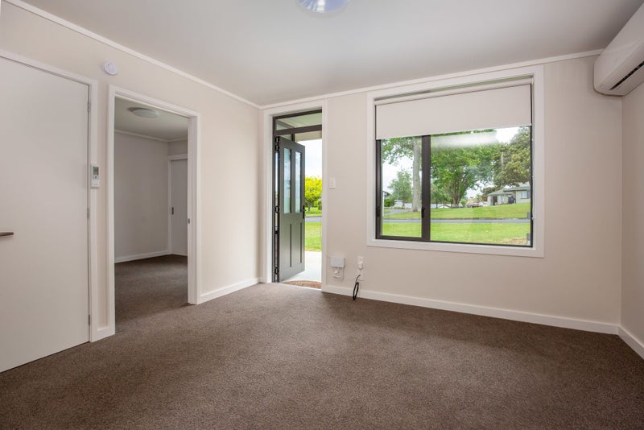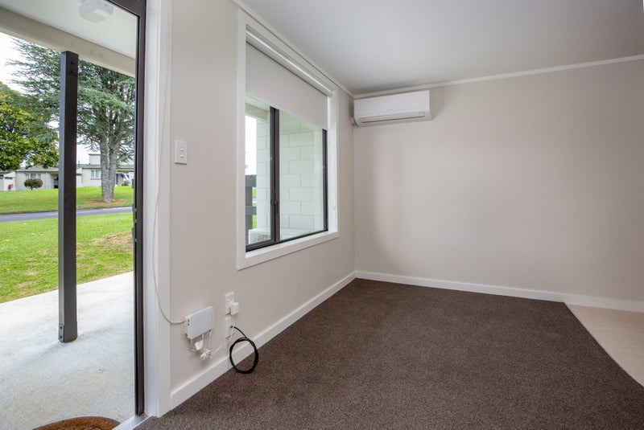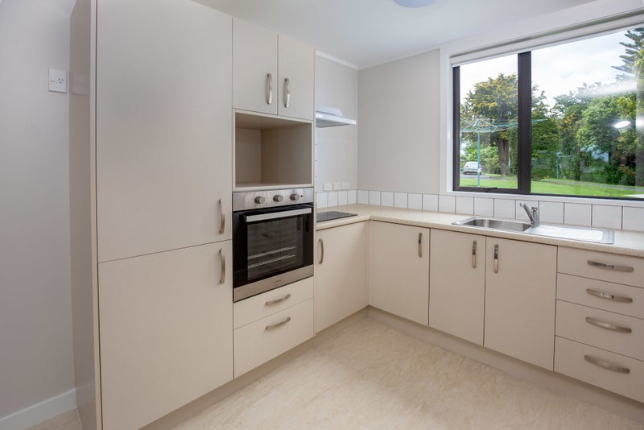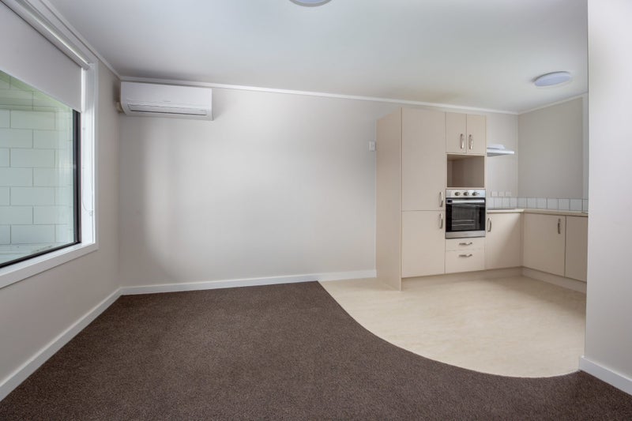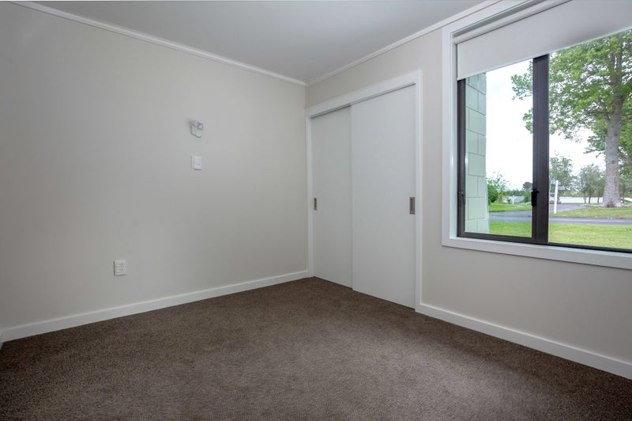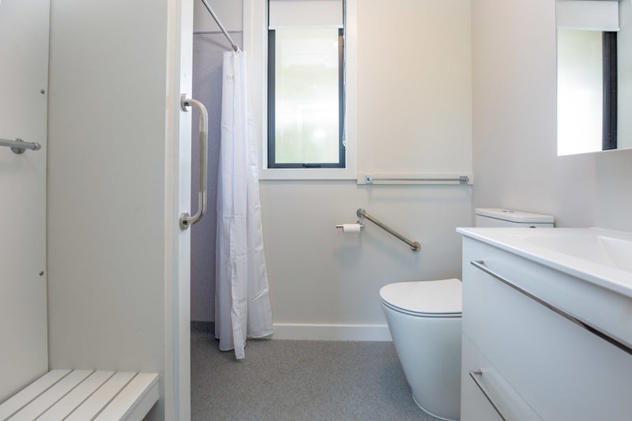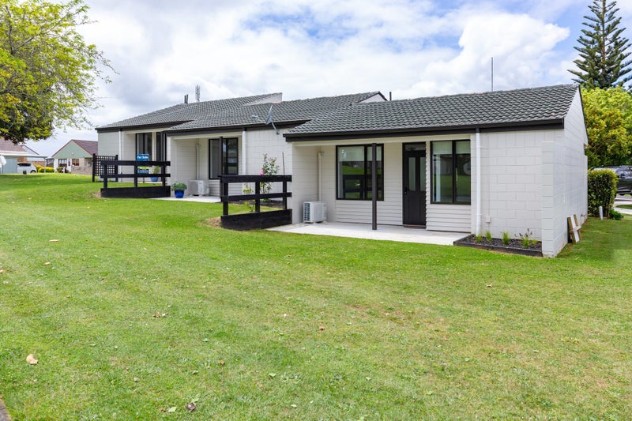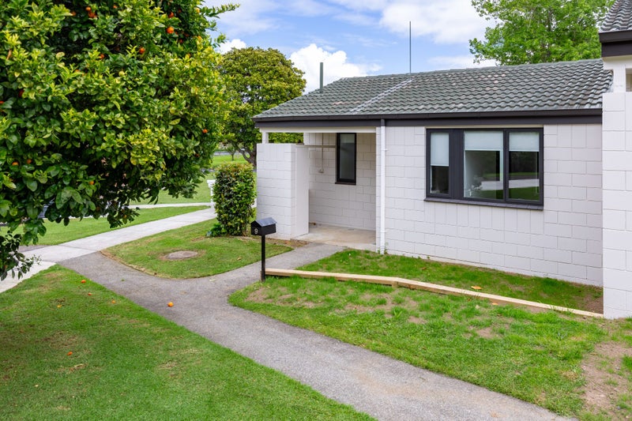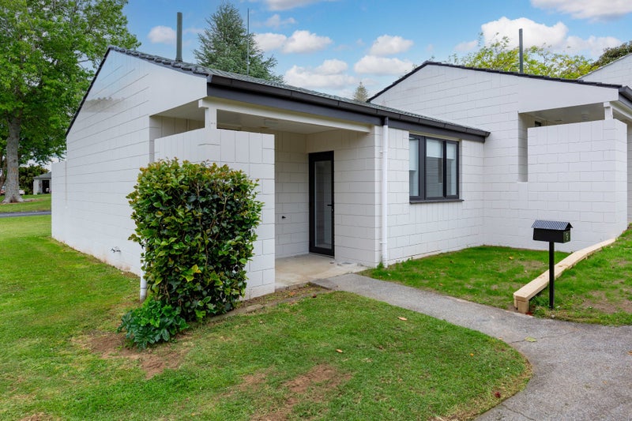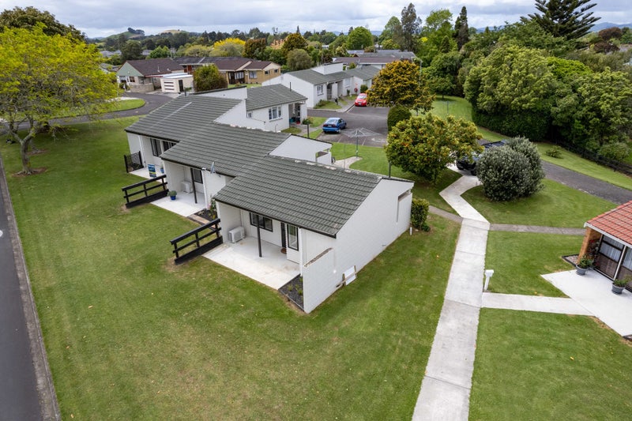
9 Pioneer Way, Aparangi Village
ORADescription
Under Contract This one-bedroom home is attractively priced for entry into the sought-after Aparangi Village. New to the market, this fully refurbished unit has been thoughtfully updated throughout. The open-plan living, dining, and kitchen area is designed for relaxed living, with a westerly aspect that lets you enjoy the village’s peaceful surroundings. A heat pump in the living space provides year-round comfort, while double-glazed windows ensure warmth during winter. The modern kitchen features a ceramic hob, extractor fan, wall oven, and a microwave shelf. Positioned to the east, it overlooks the quiet rear entrance to the home. The spacious double bedroom, on the western side, includes a built-in wardrobe. The adjoining bathroom is designed for ease of use, with a wet-floor shower, vanity, mirrored cabinet, toilet, grab rails, and a resting seat. The home also offers plenty of clever storage options throughout. Outside, a front patio with a small garden provides a peaceful spot to enjoy outdoor seating and watch the activity of the village. The separate laundry leads to a sheltered rear patio with a mobility scooter charging point. There’s a designated single car park at the rear of the property. The home is fully double-glazed, with aluminium joinery and roller blinds for added privacy. At 49.6m², this tidy unit is move-in ready and offers the perfect low-maintenance lifestyle. Priced at $299,000. To view this property or any of the other’s available, please contact Andrew on 027 248 5900 or ceo.tkretire@aparangi.co.nz.
Property Details
- Property ID: IXQ670
- Property Type: Unit
- Property status: For Sale
- Property Price: Asking price $299,000
- Bedrooms: 1
- Bath: 1
- Garages: Single Carpark
- Floor area: 49 sq metres
Amenities
- Air Cond
- Parking
Floor Plans
