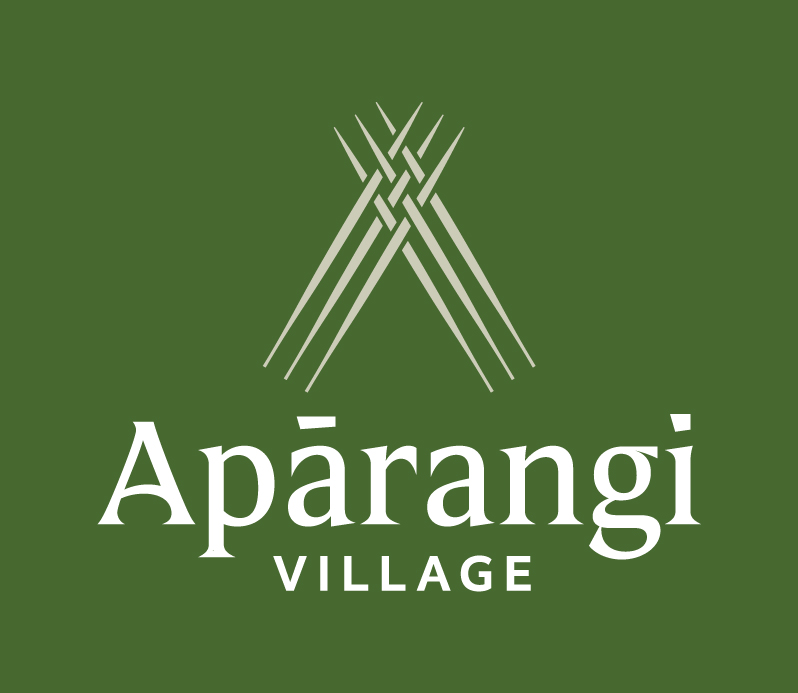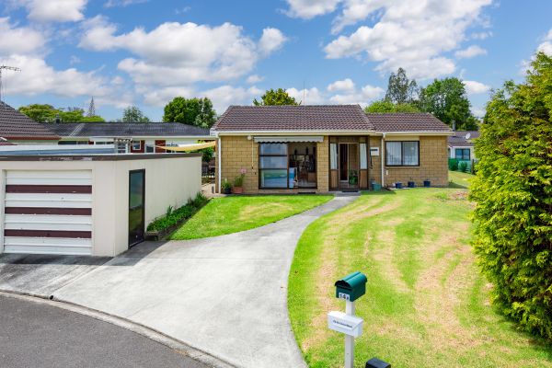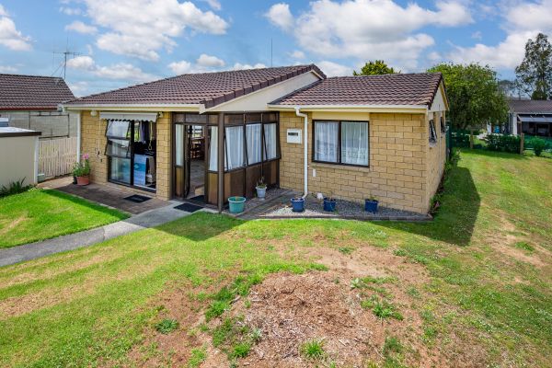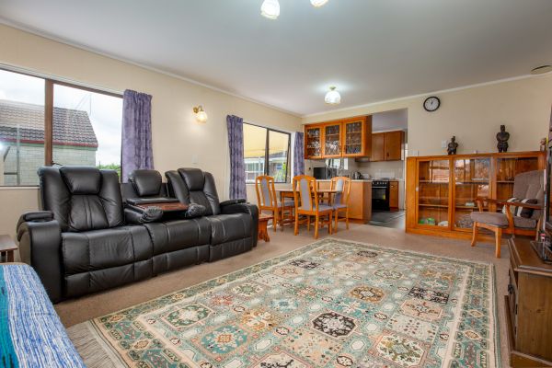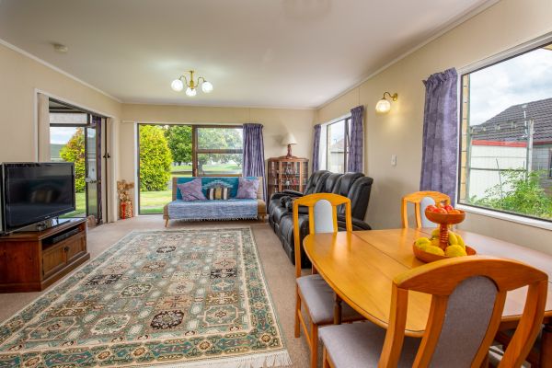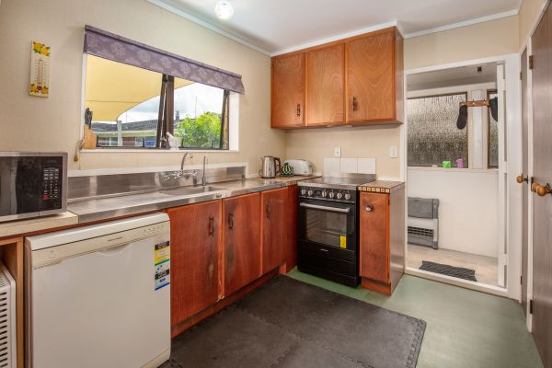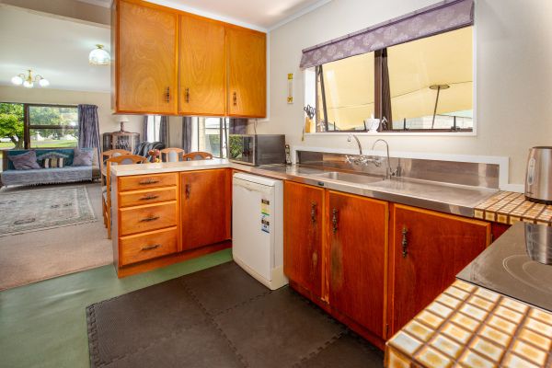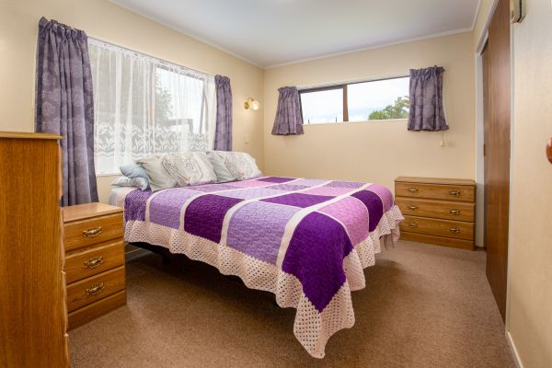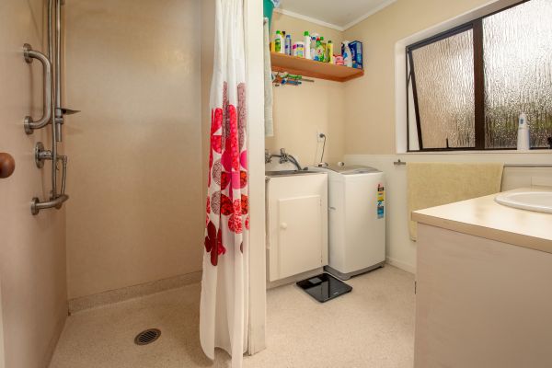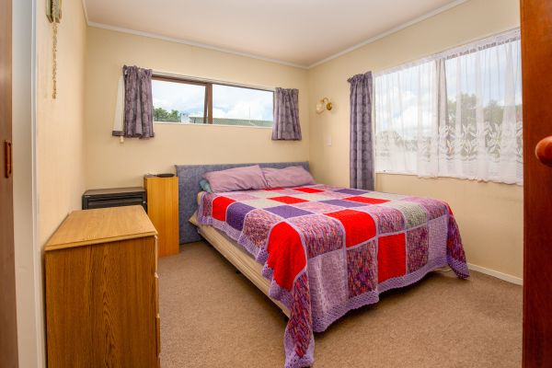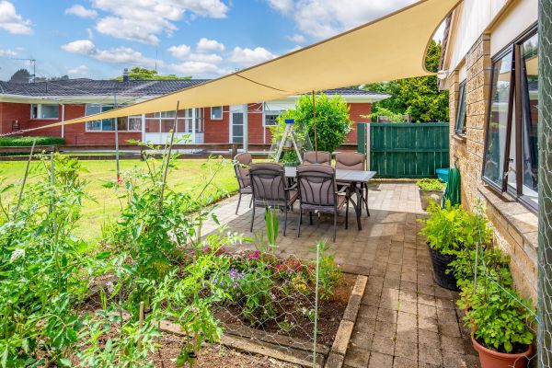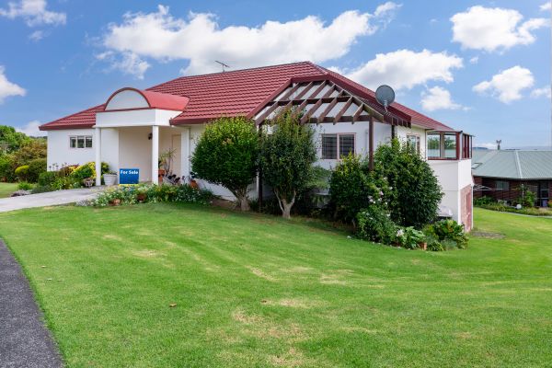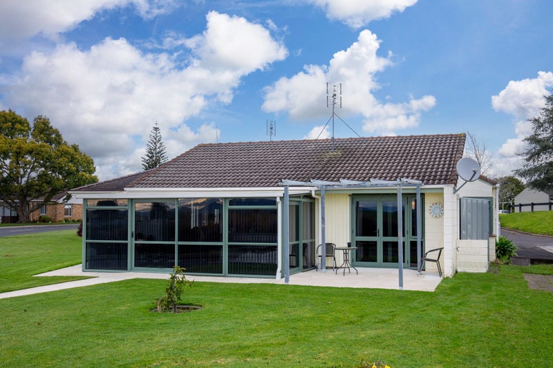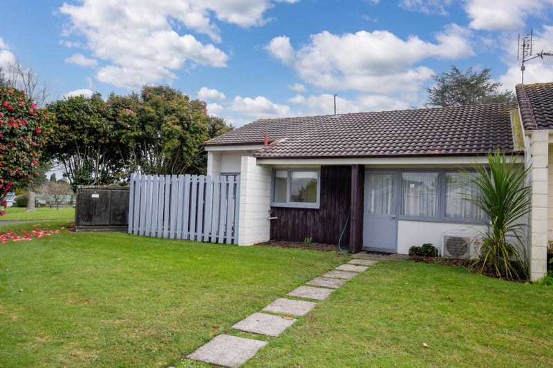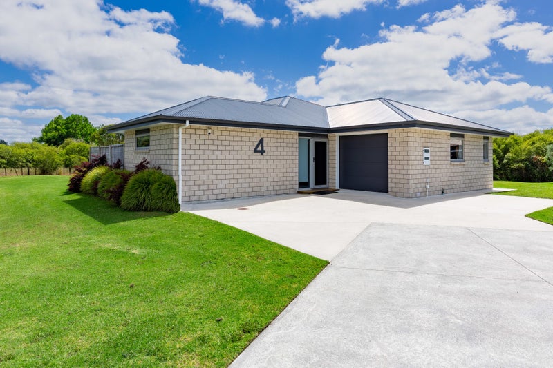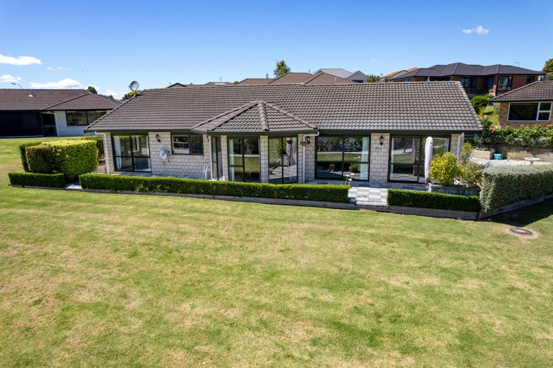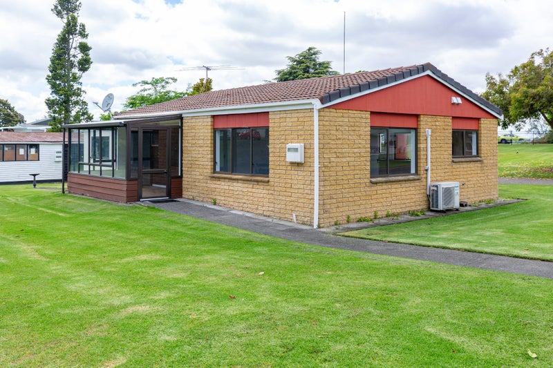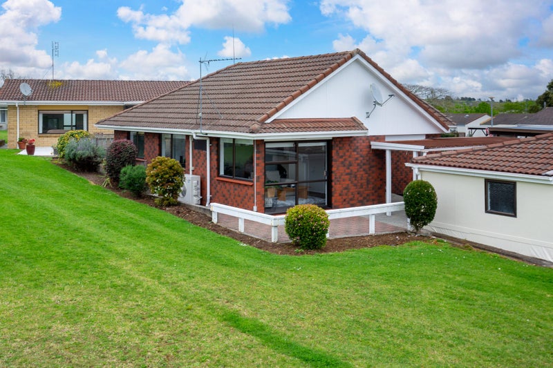
14a Pioneer Way, Aparangi Village - 2 Bedrooms
ORADescription
Experience the Aparangi charm with this original home sitting high in the village. As you enter through the separate enclosed entranceway, a dedicated partition to the living room ensures warmth is kept in the home during those cooler months. The combined living and dining area create a seamless and versatile space for both relaxation and entertainment. Adorned with a ranch slider, the lounge extends gracefully to the front yard, providing a direct connection to the outdoors. This living space is a sunny west facing and features a wall fixed china cabinet, offering a touch of functionality. The kitchen, a focal point of any home, holds a freestanding oven, display cabinetry, dishwasher, and a water filter. The combination of tiled, laminate, and stainless bench surfaces add a touch of kiwi originality. The two double bedrooms provide comfortable retreats, each designed for relaxation and rest. The bathroom is equipped with a vanity and a wetfloor shower, cleverly incorporating the laundry and hot water cylinder for efficiency. A separate toilet with a sink adds convenience for residents and guests alike. For optimal air quality, the home features an I-vent system, ensuring a fresh and comfortable living environment. Additional features include a covered porch with space for a freezer, a security back door for peace of mind, and magnetic fly screens for a bug-free living experience. The brick and tile construction of the house ensures durability and low maintenance. The home has a single external garage with power & lighting for those hobbies you enjoy. Outdoors, the established vegetable gardens beckon to those with a green thumb, while a shade sail over the quiet patio offers a perfect spot to relax and enjoy the peaceful surroundings. This home embodies a blend of originality, practicality, and outdoor charm. Price reduced to $495,000. Contact Andrew on 027 248 5900 or ceo.tkretire@aparangi.co.nz to arrange a private viewing.
Property Details
- Property ID: ILW353
- Property Type: Villa
- Property status: For Sale
- Property Price: Asking price $495,000
- Bedrooms: 2
- Bath: 1
- Garages: Single External Garage
- Floor area: 112 sq metres
Amenities
- Dishwasher
- Parking
Floor Plans
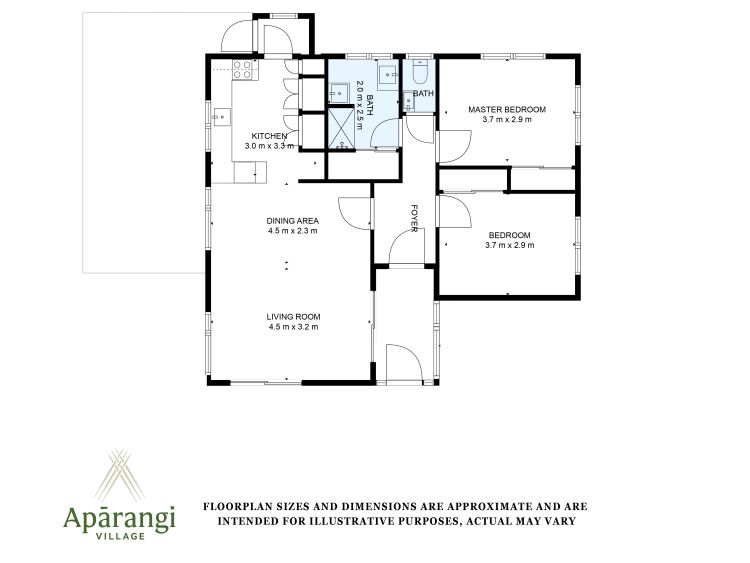
Location
Similar Properties
4 Northcrest, Aparangi Village - 3 Bedrooms
4 Northcrest, Te Kauwhata, Waikato, Waikato
- 3 Bedrooms
- 3 Bathrooms
- 288 sq metres
11 Willowdale, Aparangi Village - 3 Bedrooms
11 Willowdale, Te Kauwhata, Waikato, Waikato
- 3 Bedrooms
- 2 Bathrooms
- 200 sq metres
8 Eastfield - 2 Bedrooms
8 Eastfield, Te Kauwhata, Waikato, Waikato
- 2 Bedrooms
- 1 Bathroom
- 166 sq metres
14a Pioneer Way, Aparangi Village - 2 Bedrooms
14a Pioneer Way, Te Kauwhata, Waikato, Waikato
- 2 Bedrooms
- 1 Bathroom
- 112 sq metres
12 Homestead Rise, Aparangi Village
12 Homestead Rise, Te Kauwhata, Waikato, Waikato
- 2 Bedrooms
- 1 Bathroom
- 89 sq metres
16 Homestead Rise, Aparangi Village
16 Homestead Rise, Te Kauwhata, Waikato, Waikato
- 1 Bedroom
- 1 Bathroom
- 57 sq metres
4 The Knoll, Aparangi Village - 2 Bedrooms
4 The Knoll, Te Kauwhata, Waikato, Waikato
- 2 Bedrooms
- 1 Bathroom
- 143 sq metres
20 Aparangi Drive, Aparangi Village
20 Aparangi Drive, Te Kauwhata, Waikato, Waikato
- 2 Bedrooms
- 1 Bathroom
- 110 sq metres
7 Limestone Cres, Aparangi Village
7 Limestone Crescent, Te Kauwhata, Waikato, Waikato
- 2 Bedrooms
- 1 Bathroom
- 93 sq metres



