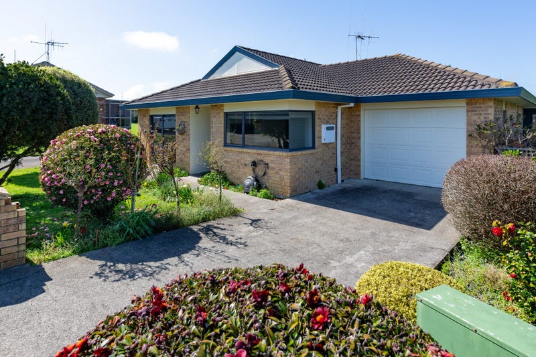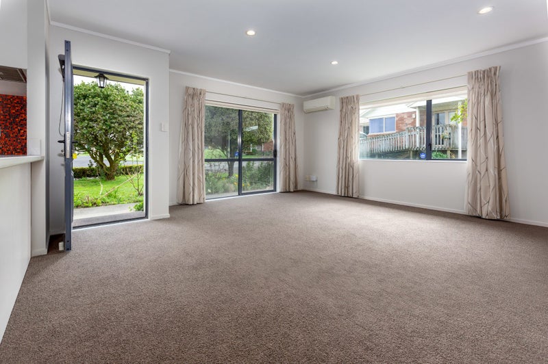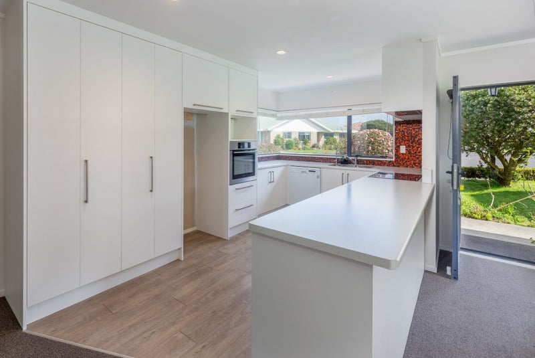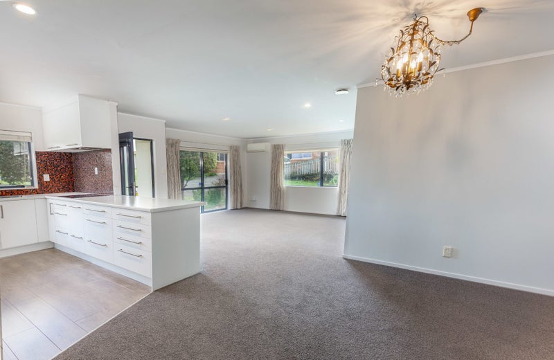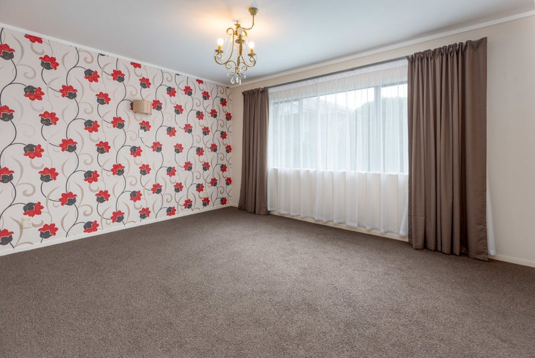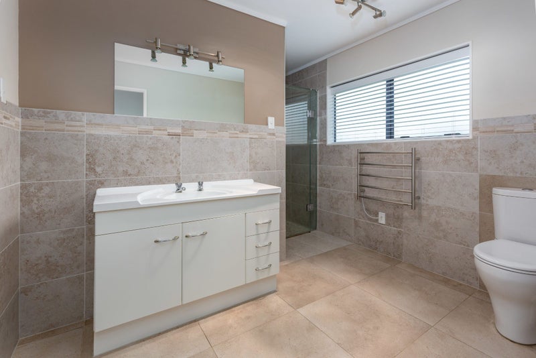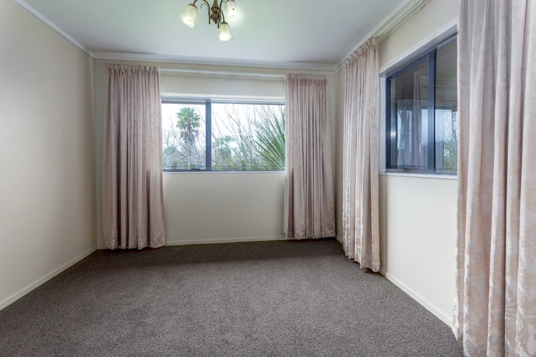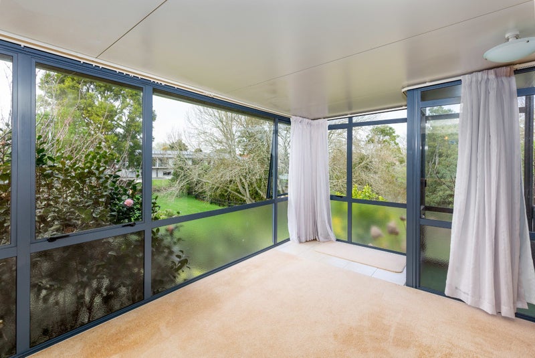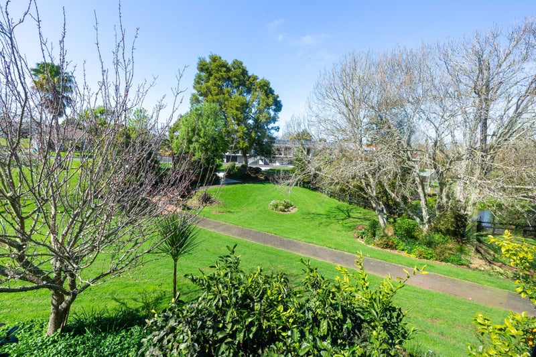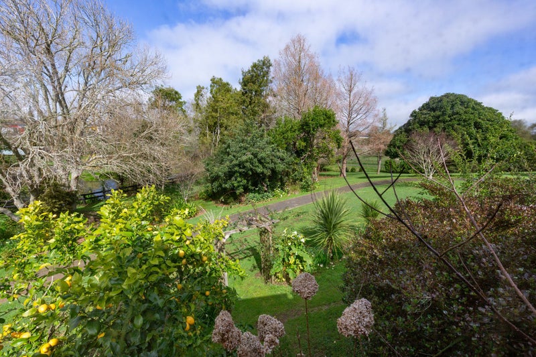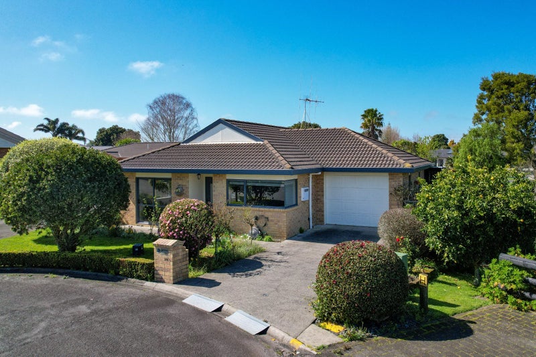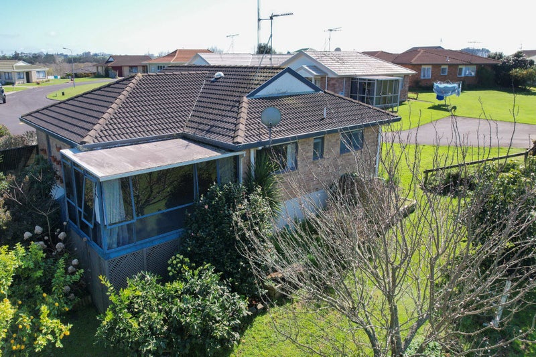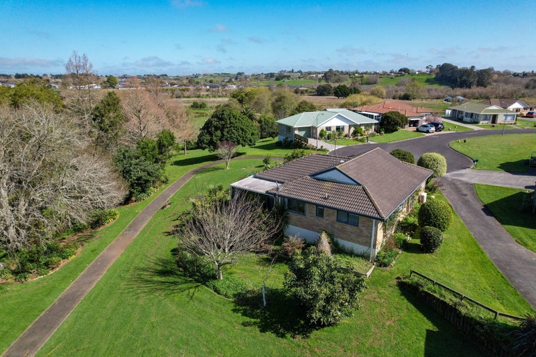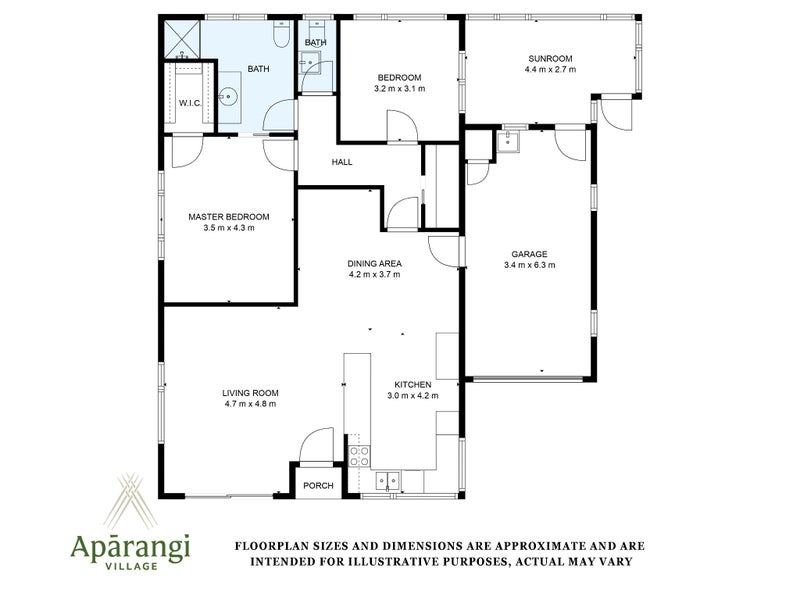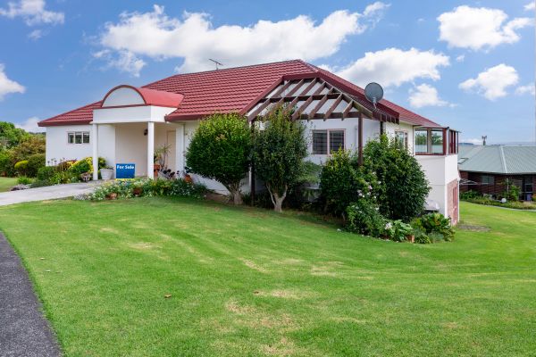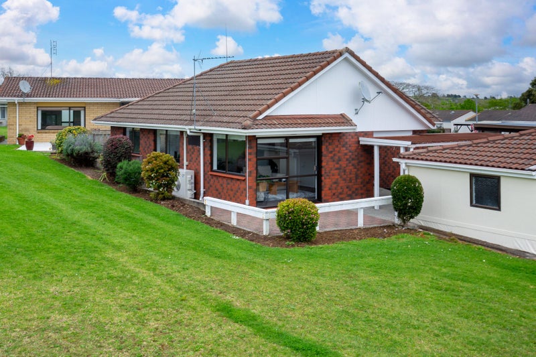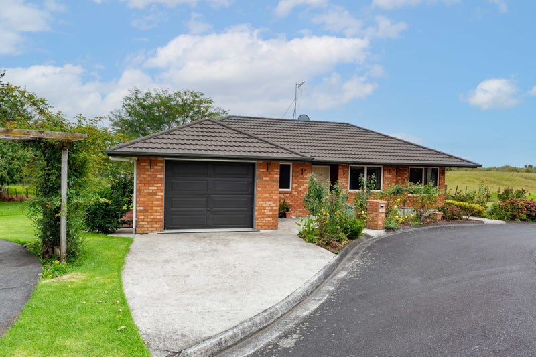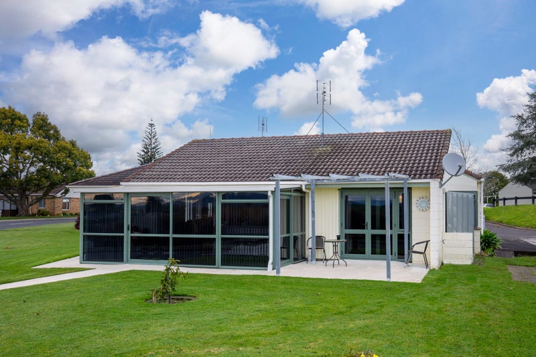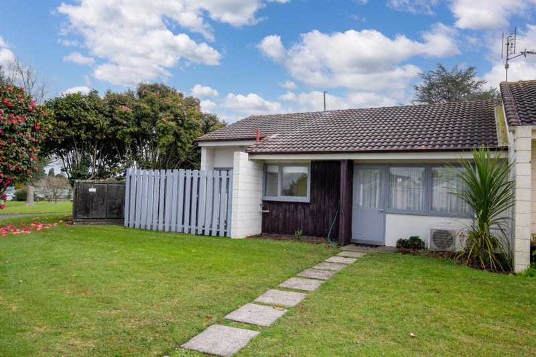
28 Northcrest, Aparangi Village - 2 Bedroom
ORADescription
With views over the Aparangi grounds and pond, this two-bedroom home is perfectly placed to enjoy the village. The living area is open plan, inviting you to enjoy the afternoon sun through the ranch slider. A heat pump ensures comfort year-round, whilst sunblind’s in the lounge offer privacy. A dedicated space for the dining table with a sunlight overhead, the dining room is only steps away from the kitchen. A spacious kitchen, this area has an abundance of cabinetry. Boasting a large pantry with pull out shelves, the kitchen has a wall mounted oven, dishwasher, ceramic hob, integrated rangehood, double sink, an insinkerator and a water filter. From the kitchen window, you can watch the village residents take their daily stroll down to the pond. The master bedroom, which catches the morning sun, has a large walk-in wardrobe. The bathroom ensuite is tiled, with a vanity, toilet, heated towel rail and wet floor shower. There is a separate toilet with vanity for guest use. The spare bedroom overlooks the gardens, whilst a wall panel heater in the hallway, warms the middle of the home. The single garage houses the laundry space, before stepping through into the elevated sunroom tucked away at the back of the home. From here, you can enjoy watching the village seasons changing, this space offers the views over the pond and village gardens. Step down to the wooden patio which offers a space for outdoor seating. The home is brick and tile, with aluminium single glazed joinery and an HRV system. Established gardens surround the home for the enthusiastic gardener. There are blinds and curtains throughout the house, this home is private and perfectly placed at the end of a quiet cul-de-sac, with the bird song for company. Priced at $660,000. Contact Andrew on 027 248 5900 or ceo.tkretire@aparangi.co.nz to arrange a private viewing.
Property Details
- Property ID: IVI743
- Property Type: Villa
- Property status: For Sale
- Property Price: Asking price $660,000
- Bedrooms: 2
- Bath: 1
- Garages: Single Internal Garage
- Floor area: 130 sq metres
Amenities
- Air Cond
- Dishwasher
- Parking
Floor Plans
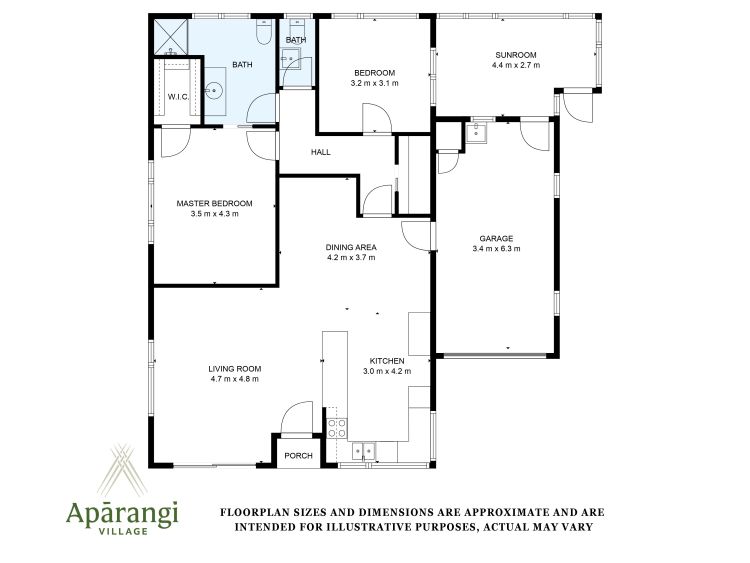
Location
Similar Properties
4 Northcrest, Aparangi Village - 3 Bedrooms
4 Northcrest, Te Kauwhata, Waikato, Waikato
- 3 Bedrooms
- 3 Bathrooms
- 288 sq metres
11 Willowdale, Aparangi Village - 3 Bedrooms
11 Willowdale, Te Kauwhata, Waikato, Waikato
- 3 Bedrooms
- 2 Bathrooms
- 200 sq metres
8 Eastfield - 2 Bedrooms
8 Eastfield, Te Kauwhata, Waikato, Waikato
- 2 Bedrooms
- 1 Bathroom
- 166 sq metres
7 Limestone Crescent, Aparangi Village
7 Limestone Crescent, Te Kauwhata, Waikato, Waikato
- 2 Bedrooms
- 1 Bathroom
- 93 sq metres
14a Pioneer Way, Aparangi Village - 2 Bedrooms
14a Pioneer Way, Te Kauwhata, Waikato, Waikato
- 2 Bedrooms
- 1 Bathroom
- 112 sq metres
13 Willowdale, Aparangi Village
13 Willowdale, Te Kauwhata, Waikato, Waikato
- 2 Bedrooms
- 1 Bathroom
- 105 sq metres
12 Homestead Rise, Aparangi Village
12 Homestead Rise, Te Kauwhata, Waikato, Waikato
- 2 Bedrooms
- 1 Bathroom
- 89 sq metres
28 Northcrest, Aparangi Village - 2 Bedroom
28 Northcrest, Te Kauwhata, Waikato, Waikato
- 2 Bedrooms
- 1 Bathroom
- 130 sq metres
16 Homestead Rise, Aparangi Village
16 Homestead Rise, Te Kauwhata, Waikato, Waikato
- 1 Bedroom
- 1 Bathroom
- 57 sq metres



